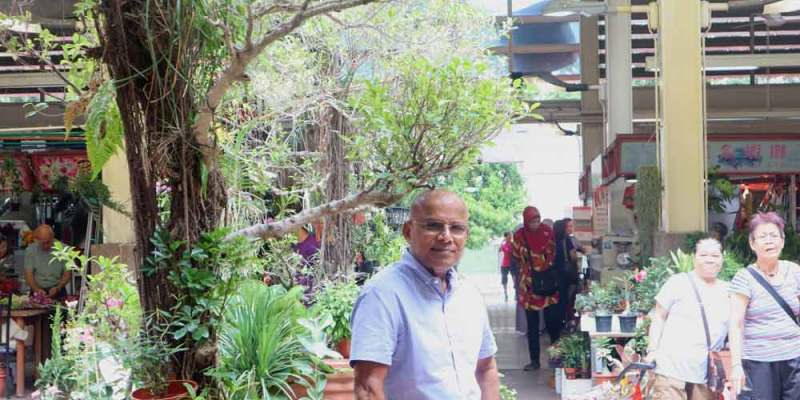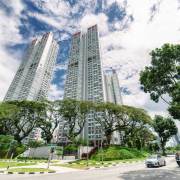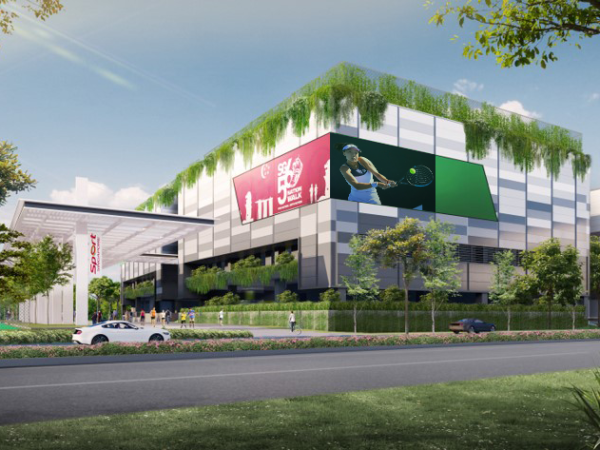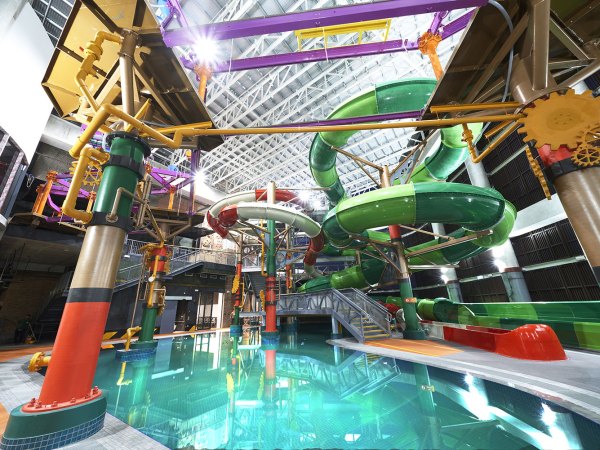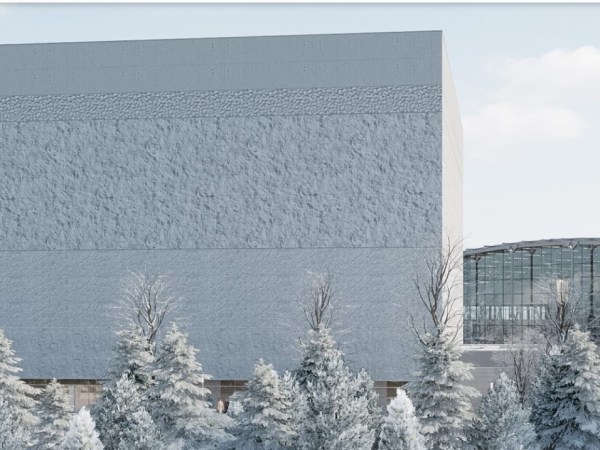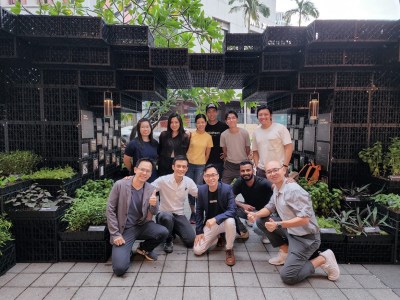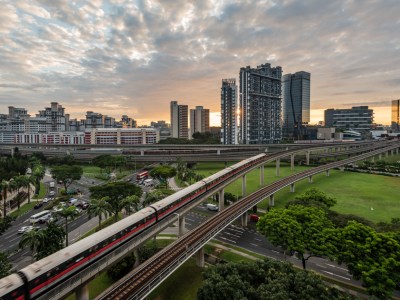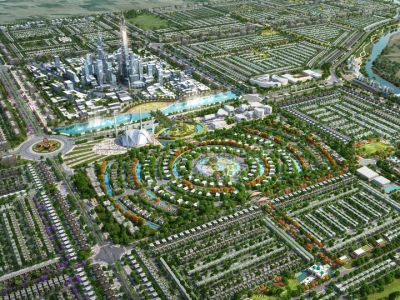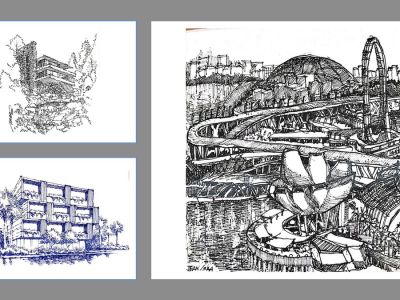An award-winning architect from Surbana Jurong tells how he and his team designed hawker centres – sometimes with the help of traditional Malay architecture
Singaporeans love to eat and hawker centres are a vital part of Singapore life, and the republic has even sought to get its hawker culture inscribed on Unesco’s Representative List of the Intangible Cultural Heritage of Humanity.
Why hawker centres
Hawker centres came about as Singapore first built town centres and flats in the early years of its independence. The aim: to house itinerant hawkers who often sold food on the streets. Mr Azaduz Zaman, a Senior Principal Architect, who had emigrated from Bangladesh to Singapore, was involved in the design of many Singapore’s hawker centres, namely at Chinatown Complex and Geylang Serai.
Mr Zaman, at Redhill Market, which he designed. It’s still one of his favourite lunch-time haunts in Central Singapore. He designed the roof with slopping metal slats to keep out the rain.
The son of a teacher and a housewife with 13 children, Mr Zaman, 78, is an award-winning architect who used to apprentice with Louis I. Kahn while earning his master’s in Architecture, before he started work in Singapore over four decades ago. Since then, he has designed affordable housing (including City Vue@Henderson, a winner at the 2019 HDB Design Award), mosques, sports complexes, hawker centres and neighbourhood parks. This Q&A is adapted from an interview that supported the making of a short clip on Channel News Asia’s documentary series, Hawker in Our Centre. He is featured at the 38-minute mark.
1. When you immigrated from Bangladesh to Singapore, what was your impression of the hawker centres then?
I came to Singapore in 1974, the hawker centre was a totally new thing to me. There, I could find varieties of food from different cultures – Malay, Indian, Chinese – all in one place, and one was free to sit anywhere.
2. Can you tell us when did you join the Housing and Development Board (HDB) and what your work involved?
I joined HDB in 1974 as an Architect. My responsibilities were to design and supervise the design of mostly housing and urban renewal projects such as offices, shops, wet markets and hawker centres. The HDB team which I was in has now come under Surbana Jurong, and as an Architect at Surbana Jurong, I am still involved in the design of affordable housing and hawker centres as HDB is now a client.
3. In what ways were you involved with the design and development of hawker centres?
Besides housing, I was closely involved in urban renewal projects (to bring back substantial population base to boost vibrancy) in the Central Area including redevelopment of Hawker centres. And I designed the Chinatown Complex at Smith Street which comprises public housing, offices, shops and a hawker centre and market.
4. What were the primary functions of hawker centres then?
To house and resettle the street hawkers under one roof, so that such activities are protected from rain and sun with a clean and hygienic environment both for the hawkers to do business and the patrons to eat comfortably. (Editor’s note: Hawking on the streets can be traced back to the mid-1800s. For the migrants entering Singapore, hawking required little capital and minimal skill. Up to the 1970s, gathering for a quick meal at a hawker stall was a way of life for Singaporeans.)
5. How were the hawker centres planned as part of the new housing estates?
In the 60s and 70s, the HDB designed and planned the estates and towns to be self-sufficient. This includes designing hawker centres and residential buildings, in the neighbourhoods as an integrated whole and getting it ready for people to use when they move in to their new housing estates. In the 80s, each HDB neighbourhood would consist of a designated area called Neighbourhood Centre to house the market and hawker centre. The consideration was that people who lived in the estate did not have to walk too far to buy their daily essentials and to keep activities like loading away from the residential area (to avoid noise). The size of hawker centres was based on population/number of people in a neighbourhood.
6. What were the key features of the earlier hawker centres then?
In the new towns, the hawker centres are usually single-storey buildings with pitch roof (for easy rain water discharge), and with a large overhang for protection from rain and sun. The building structure consisted of steel and the roof would be made from metal. Occasionally, columns were (cemented) in concrete at the base to prevent rust.
7. Was there a sense of urgency to construct hawker centres all over the island?
Yes, there was urgency to construct hawker centres and markets together with the construction of the Neighbourhood Centre to provide facilities for residents as they moved in. Initially, there were not many hawker centres which needed to be designed, because not many new towns were being built in Singapore. But later, the number of new towns increased and more hawker centres had to be built in a year.
8. Can you tell us about the earlier hawker centres? How did they change?
There used to be exposed drains in front of the stalls, separating the customers and the front of stalls. But sometimes the drain became smelly.
When we started designing, we meant for hawker centre design to provide the bare essentials, so that the hawkers and public can function under a more controlled environment, away from the weather. The point is to have the hawkers prepare food safely, so that the public can consume it safely, too. We also planned for the waste to be managed in a hygienic manner. The design was based on the key principle of providing natural ventilation and lighting, in keeping with our tropical climate.
So, there was a period when our design had two rows of stalls face each other back-to-back but with a gap for a service corridor between them. In so doing, we thought the drain could be placed at the back of two rows of stalls, hidden from public view. But this idea was abandoned soon as people started to use the back space as a storage area, which could become a possible fire hazard.
Originally, hawker centres were also designed without fixed tables and chairs. So the hawkers brought out their own folding tables and stools, as they thought it’d be more flexible to squeeze in more people when needed. However, this gave rise to the tables and chairs being used when there were dispute, and even fighting, sometimes.
Also, there was much untidiness, because the tables and chairs were not maintained, and the broken tables or chairs were not replaced by hawkers. So HDB decided to fix tables and chairs to the floor. With fixed seats, noise pollution was also reduced, as patrons would not be able to pull or drag the chairs about.
Besides hygiene, ventilation and lighting are the other two most important features for hawker centres to ensure thermal comfort to the dinners. We even had to consider the orientation of the stall units – longitudinally or otherwise – to maximise light penetration and movement of air.
9. How did you and your team plan the layout inside the hawker centre?
We planned the arrangement of tables and chairs carefully – how much space was needed for people to move about, how big the stools should be and so on. For example, a person requires a radius of 2-feet (600-650mm) for bodily movement when he is seated on a stool.
Also, we also considered the use of different sizes of tables to have. Different types of tables were designed to cater to different customer groups – such as having rows of rectangular tables for eight people, square or rectangular ones for four, or circular tables for families or large group of people.
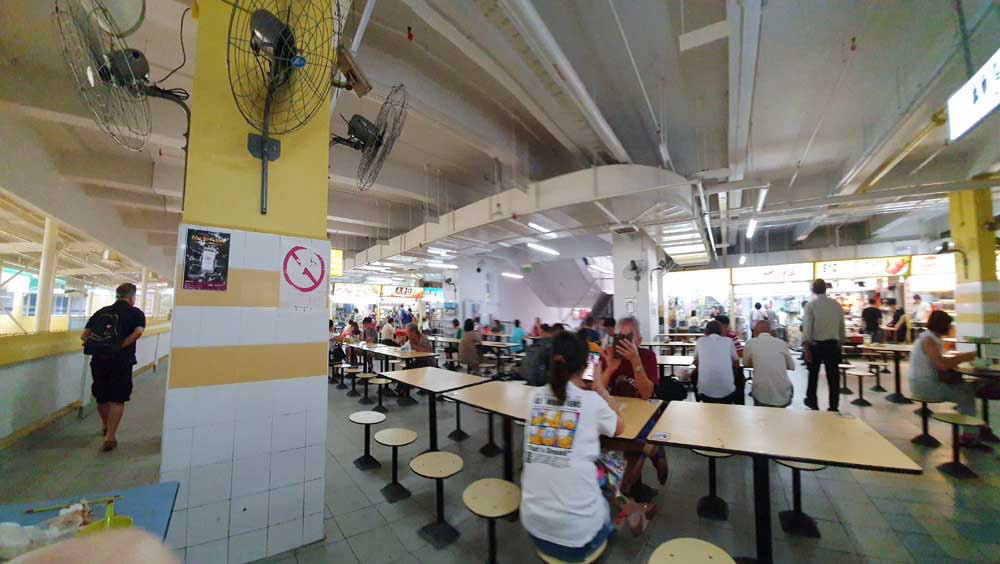
Chinatown Complex hawker centre (above) was built in the early 1980s, while the Geylang Serai market (below) was rebuilt in 2006. Zaman’s team decided to raise the ceiling of the Geylang Serai to be twice as high than for earlier hawker centres to improve natural ventilation. The ceiling at the hawker centre at Geylang Serai market is about 2 stories high.
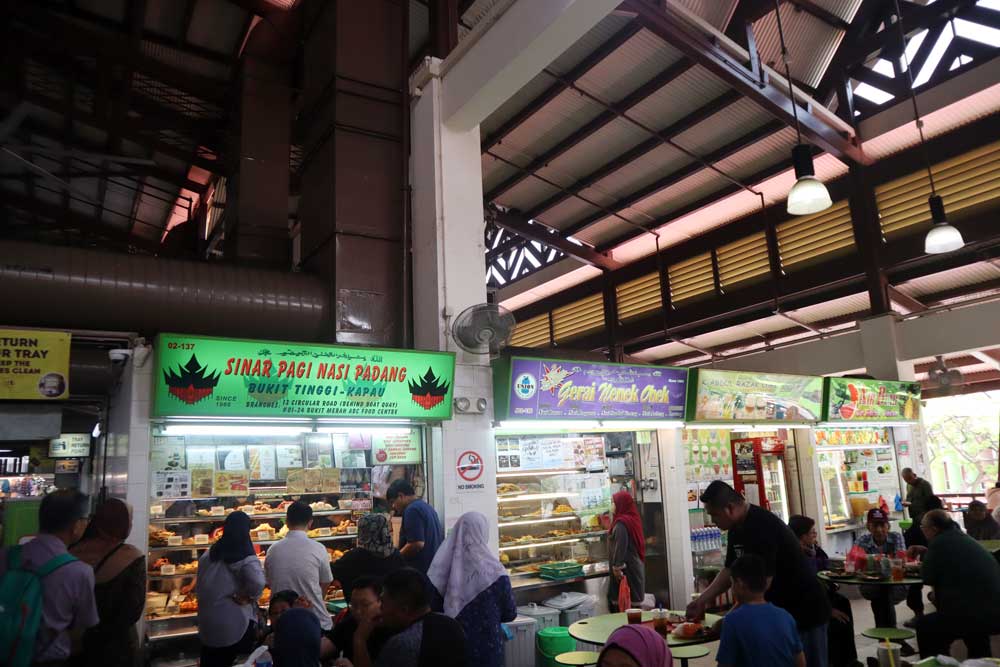
.
We also thought about human psychology. If it is a large table without gaps, psychologically, people will treat it as one single table. But if there is a small gap between two tables, even if it is very small, people will see that as two different tables.
10. We understand that you were involved in the design of Geylang Serai Food Centre. Can you tell us more about it?
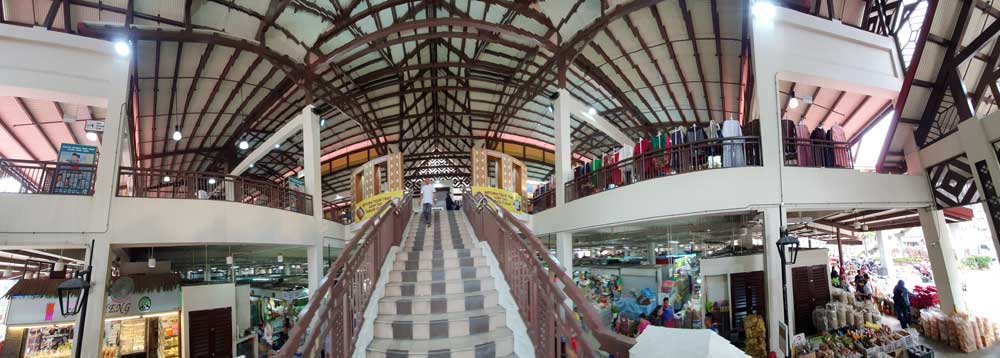
What looks like timber – in the ceiling, along the verandah and along the grand staircase of Geylang Serai market – is actually customised from metal to look like timber, to create the look and feel of a traditional Malay house.
Yes, I am very proud of this project because I managed to incorporate many features of traditional Malay architecture. The project won an HDB Design Excellence Award in 2005. The design of Geylang Serai Market started in 2003 and by that time I had become an architect at Surbana Jurong and I was working as a Design Studio Head. Again, the strategy was to have natural light and natural ventilation so that people could dine in comfortable and hygienic surroundings.
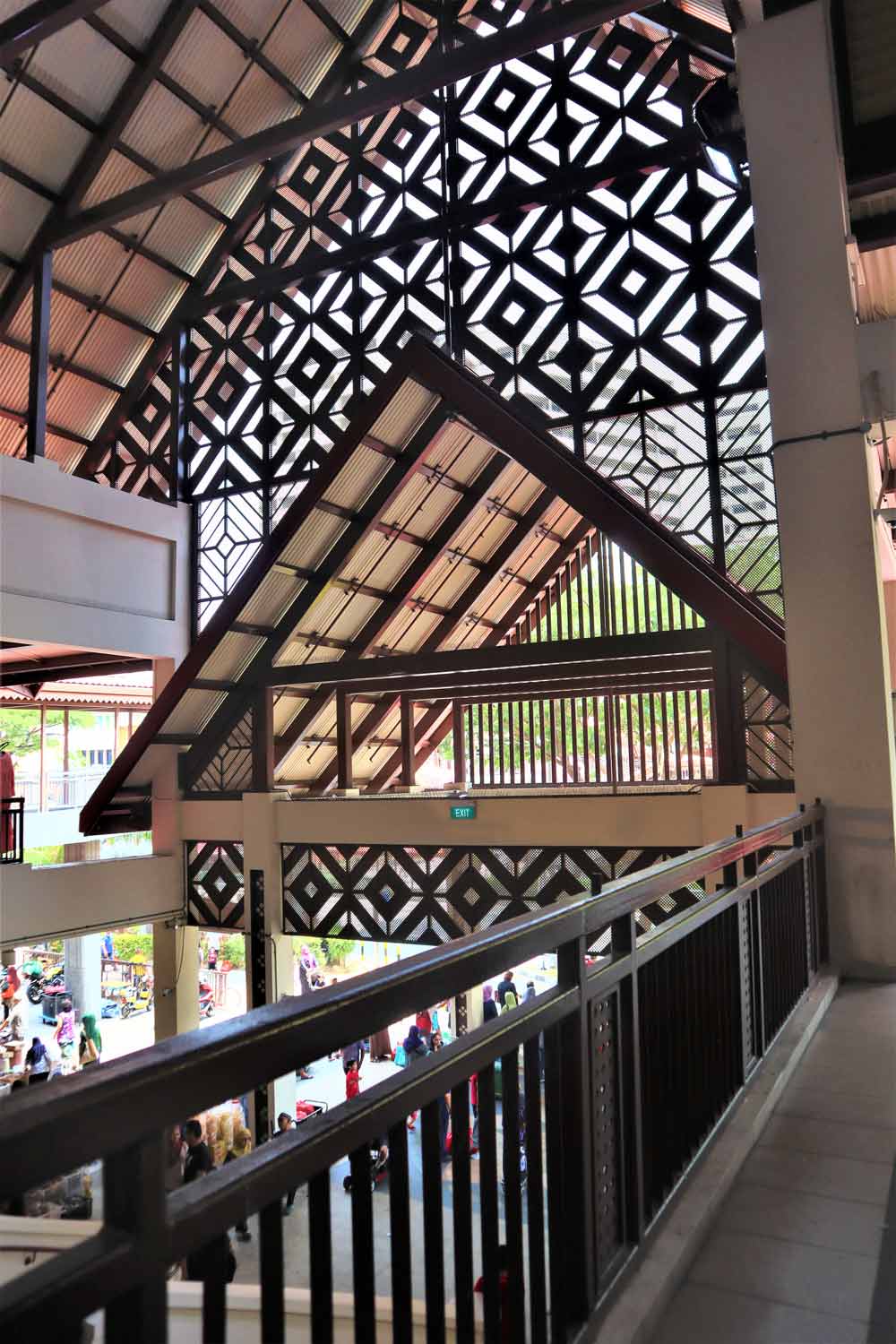
The basket-weaving motif at play at Geylang Serai market.
Situated in one of Singapore’s oldest Malay settlements, Geylang Serai got its name from the extensive cultivation of serai (Malay for lemongrass) in the district, during the latter half of the 19th century.
As the architect leading the design of Geylang Serai Market, which also houses the Food Centre, I wanted to pay tribute to Malay architecture. The roof was intentionally raised high, twice as high as what earlier hawker centres such as Redhill market would have. It is also a tiered roof, just like for the traditional Malay house, to allow better ventilation and more diffused natural light to come through. We also recreated the Malay basket weaving motif in the roof design. And instead of using traditional tiles, we used metal slats to keep the rain out. We had to be careful to ensure the metal slats looked like tiles and behaved like the tiles to keep with the aesthetics of the design.
To create the timber effect for a traditional Malay house, I chose to get the metal beams customised to better recreate the scale of the timber structure. We used a particular shade of brown paint to create that timber effect as well.
In the middle of the hawker centre, we also built a very grand entrance up to the hawker centre – like in a grand traditional Malay house. As a traditional Malay house has a verandah, we designed the second floor of Geylang Serai Market to feel like a verandah, allowing visitors to look on to the street.
11. What is hawker culture to you?
It is a reflection of Singapore, where you can find people of different religion, culture, language, mingle around in one place, often around one table, exchanging ideas. And many of the older hawkers I first knew have their children running their stalls now. When I go to Geylang Serai market for nasi padang from Sinar Pagi Nasi; the stallholder has already been there for two generations!
12. What do you think the future of the hawker centre will be, as an architect?
I think hawker centres should continue to have natural lighting and natural ventilation. I had designed Redhill Market with trees overlooking a walkway but they are no longer there. I myself like to use greenery even in designing houses, and I don’t like a hawker centre to feel closed up. I believe it is a lot more sustainable not to have to resort to air-conditioning and to find ways to bring in nature instead.


